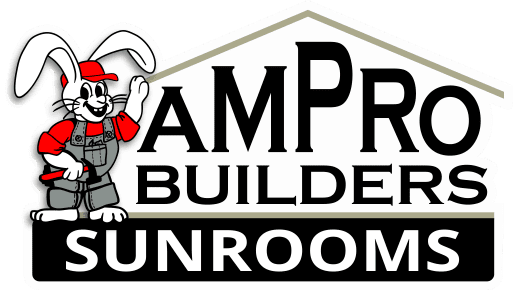FAQ’s about Sunrooms
Q: Why do home owners invest in a sunroom?
A: There are many reasons to have a sunroom added from AMPRO. Here are a few that our customers have said is the reason they choose to have a sunroom done:
- Sunrooms increase the value of a home without dealing with an internal structural project.
- Sunrooms add additional space to the home.
- Sunrooms allow for an area to retreat and have a personal space.
Q: How are Sunrooms used?
A: Sunrooms are used for a wild range of things:
- Sunrooms provide a place to relax.
- Sunrooms bring the beauty and light of the outdoors while offering the comfort on the indoors.
- Sunrooms provide a therapeutic light experience not possible in others areas of the home.
- Sunrooms can provide extra living space for a workout area, living room or other areas that get cluttered easily
- Sunrooms are used as reading areas
- Sunrooms are used as dining and entertainment rooms
- Sunrooms are used as play rooms for children and grand children
- Sunrooms are used as arts and craft rooms.
Q: What are some reasons to choose a sunroom over a conventional room addition?
A: Listed are just a few of the many reasons you should choose a sunroom over a room addition:
- Sunrooms are designed for comfortable outdoor living with indoor comfort
- The cost to build a sunroom is typically lower that a conventional room addition.
- Sunrooms can be built without limitation in the amount of windows in the exterior walls.
- Conventional room additions must have solid wall areas.
- Sunrooms can be built in a week with virtually no mess and disruption unlike conventional construction which can take months to complete, is messy and a disruption to family life.
- Sunrooms provide a wonderful environment for plants.
- Ampro Sunroom owners tell us that the sunroom is their favorite room in the house.
Q: How do we get started?
A: A planning meeting is set up in your home to discuss designs and location options. Your Ampro design counselor will sketch your ideas into plan form while working with you to find just the right solution to fit your budget and your needs. Your Ampro design counselor will offer proven suggestions and ideas to help you design your own special retreat. Plan on setting aside two to three hours to design, plan and budget for your new sun room. Your Ampro design counselor will discuss the process and materials right down to the color of the fasteners. This way you will be a knowledgeable participant in the building process.
Q: How are Sunrooms built?
A: Sunrooms are often built on existing decks and patio slabs requiring little or no modification to the existing structures. Sunrooms utilize aluminum extrusions as the basic framework due to its superior strength and light weight characteristics. Tempered glass windows and insulated wall panels are interlocked into the aluminum extrusion frame work in a modular system. Roofs are made up of structural insulated panels modeled together forming an insulated roof system capable of withstanding snow loads without the need for conventional wooden framing.
Options include: (but are not limited to)
- Virtually total window walls
- Combination solid walls with windows or no windows
- Sky lights
- Built-in lighting
- Convenience outlets.
Door options include: sliding glass doors and beautiful French style doors.
Roof styles are available in two styles:
- Contemporary one slope and gable style two slope.
- Finishes offered are permanent lifetime – low maintenance.
Call us today (253) 590-4425
King, Pierce, South King, Kitsap & Thurston Counties
or fill out our online contact form.






